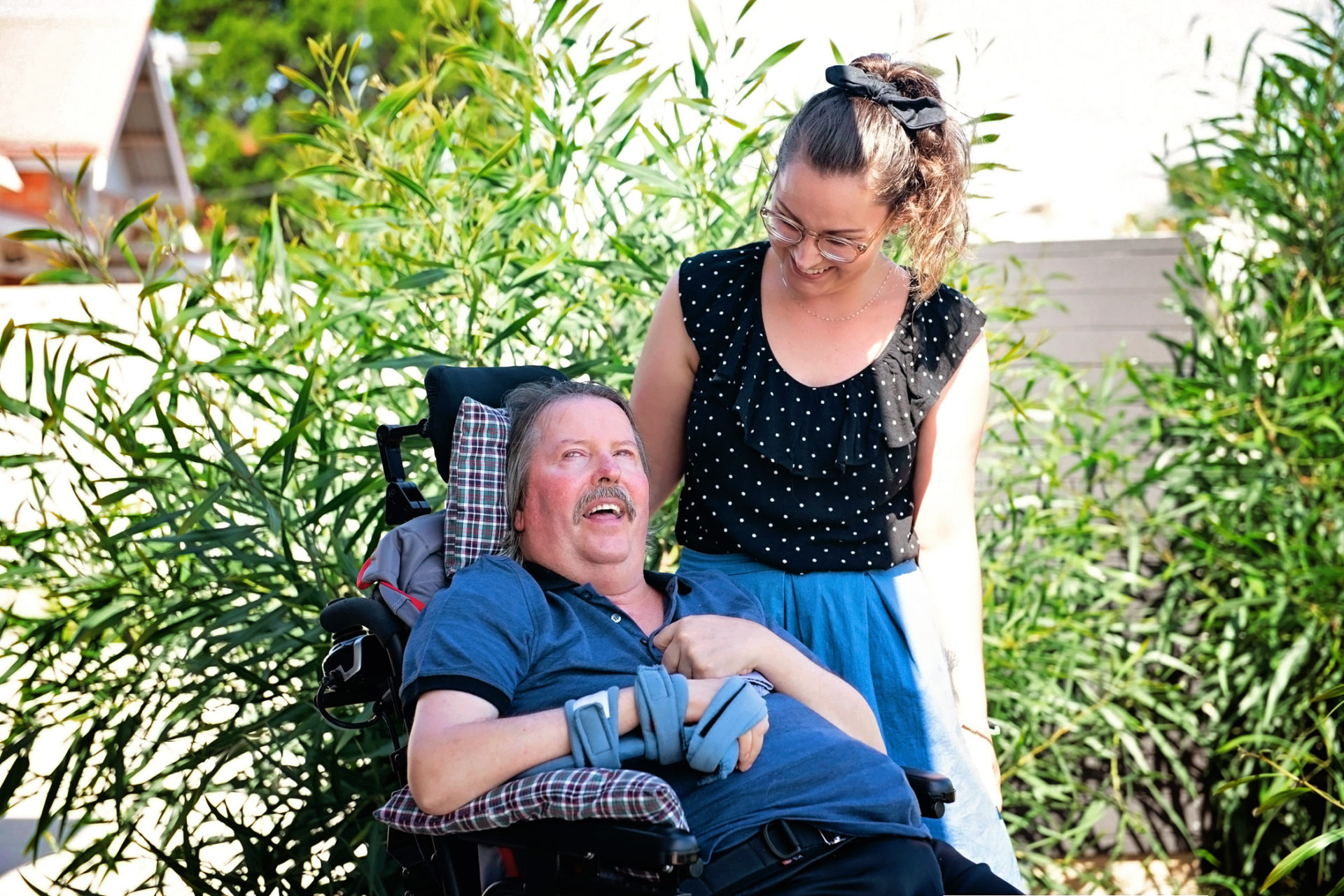NDIS / SDA

SPECIALIST DISABILITY ACCOMMODATION (SDA)
Specialist Disability Accommodation (SDA) refers to accommodation for people who require specialist housing solutions, that cater for their extreme functional impairment or very high support needs.
Funding is only provided to a proportion of NDIS participants with extreme functional impairment or very high support needs who meet specific eligibility criteria.
Access 2 Place are committed to using SDA funding for the development of new high-quality dwellings for use by eligible SDA participants.
It’s important to note that SDA funding does not include support services, but is instead for the homes that our tenants are living in.
SDA Levels and how they differ
There are 4 main SDA categories, these include:
- Improved Liveability
- Fully Accessible
- High Physical Support
- Robust Construction
Improved Liveability
As it sounds, this is housing that has been designed to improve ‘liveability,’ with inclusions that boost physical access. Those that have sensory, intellectual, or cognitive impairments may benefit from this category of design.
Homes include features such as:
- Contrasting walls and doors.
- Improved wayfinding with limited corridors for improved navigation.
- Depending on the needs of Participants, they may also include lines for visual assistance.
- Task lighting to certain areas.
Fully Accessible
Homes need to include:
- All entry and exit points as wheelchair accessible, with no level changes to door thresholds, stairs, or other obstacles for wheels to move across.
- Bathroom basins and vanities within reach for someone in either a seated or standing position.
- Power supply to doors and windows (blinds) for the installation of Assistive Technology. (To be considered, depending on the needs of the Participant).
- The inclusion of automation and accessibility for someone sitting in the kitchen at meal preparation areas. This includes things like adjustable benchtops and other accessible kitchen appliances. (To be considered, depending on the needs of the Participant).
High Physical Support
Housing under this category requires an extremely high level of specialised design to further increase physical accessibility. Homes must have structural provision for ceiling hoists, be assistive and communication technology ready, and have emergency back-up power solutions. This housing also needs to be built with wider than usual door openings.
Design requirements include all the features of Fully Accessible with the addition of the following:
- Kitchen benchtops, kitchen sink, benchtop and sink cavities, cooktop, meal preparation bench area and key appliances (dishwasher, oven, microwave oven, laundry appliances) need to be accessible in seated or standing position.
- Structural provision for ceiling hoists. (This can be done on a needs basis depending on the Participant’s ability to ambulate).
- Assistive technology ready for all.
- Heating/cooling and household communication technology (video or intercom systems).
- Emergency power solutions to cater for a minimum two-hour outage where the welfare of Participants is at risk.
- 950mm minimum clear opening width doors to all habitable rooms.
- A plinth for washers and driers to sit off the floor.
Robust Construction
Robust housing has a different focus. This housing is less about physical access, although it should have good physical access. The focus on Robust housing is resilience, safety and durability. People with a disability where complex behaviours might occur can potentially harm themselves, others, or cause damage to property.
Robust housing design needs to protect, where possible, the Participants/tenants and the support coordinators or staff.
The materials used in the home need to be high impact and reduce reactive maintenance. They should also help to reduce the risk of harm to the people in the home, their neighbours and the wider community.
Robust housing should include:
- High impact wall lining, fittings and fixtures (e.g. blinds, door handles).
- Secure windows, doors and external areas.
- Sound proofing in the instance where residents are likely to cause noise disturbances.
- Retreat areas for staff and other tenants to avoid harm if required.
- Laminated glass.
- Consideration needs to be given to spaces, room sizes, and other safeguards throughout the home to accommodate the needs of Participants with complex behaviours.
National Disability Insurance Scheme
Access 2 Place is registered as a Tier 2 Community Housing Provider under the NRSCH (National Regulatory System for Community Housing Providers) and registered as an accredited SDA Provider with the National Disability Insurance Scheme (NDIS).
This means that tenants can be confident that Access 2 Place is meeting national standards for service delivery.
A2P is an independent non-government charity primarily established to provide affordable housing for people living with disability. We have a person-centred approach to provide housing for individuals and families that are safe, secure and affordable so our tenants can thrive and pursue their own personal social and economic goals.